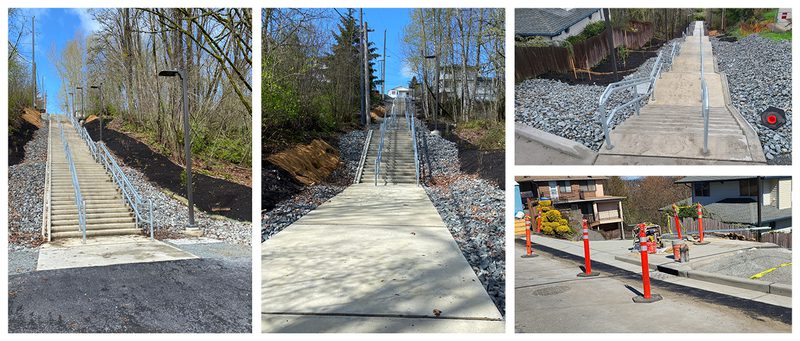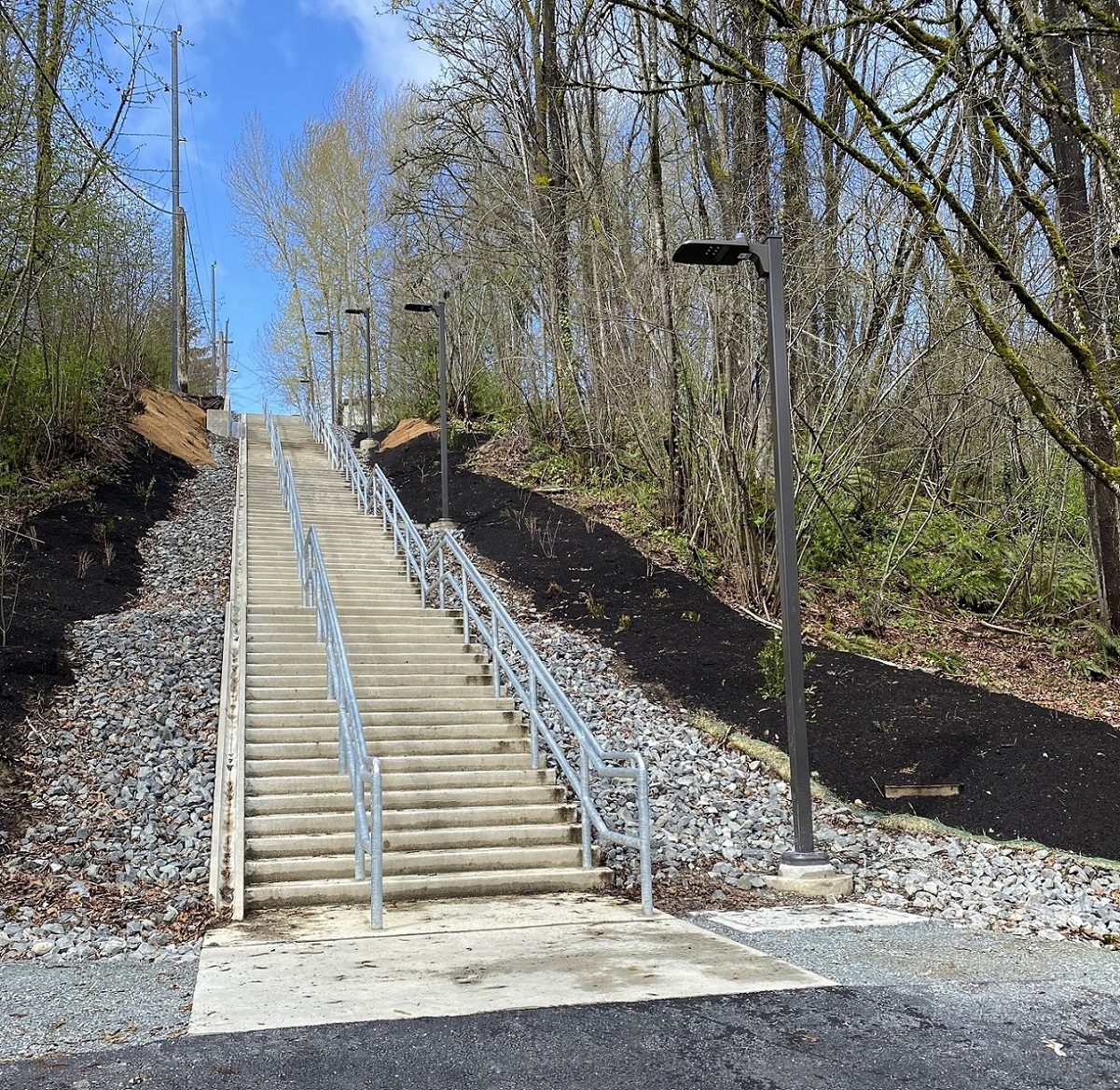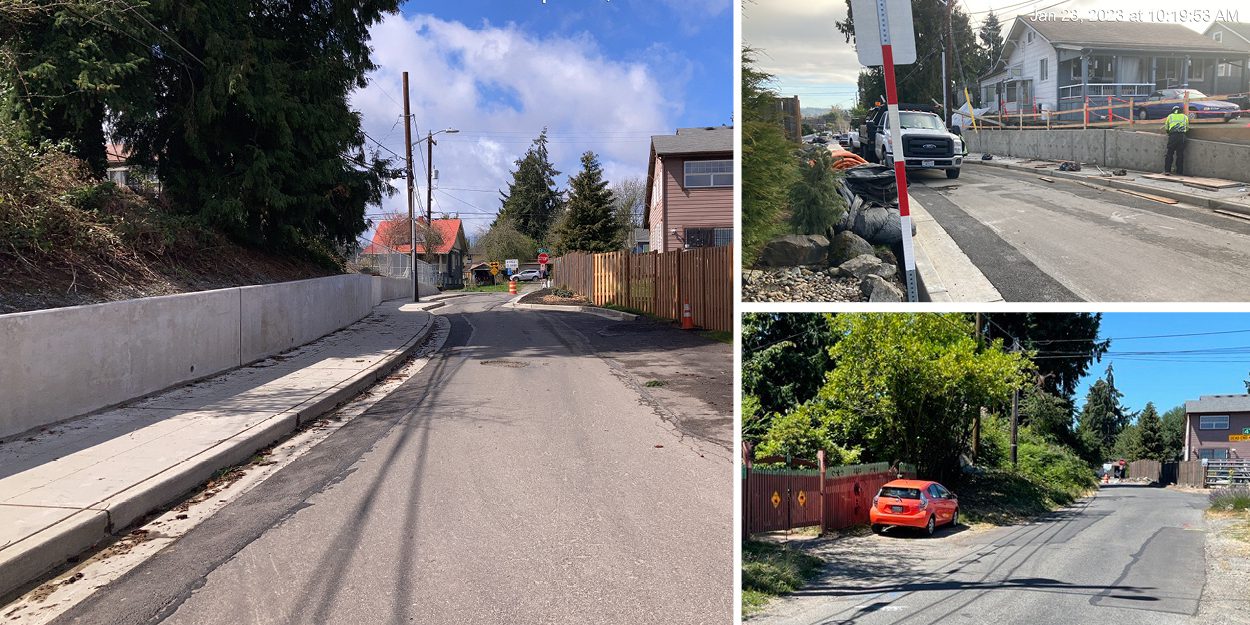 The newly-completed S Henderson Stairway, plus one photo during construction. Photos: SDOT.
The newly-completed S Henderson Stairway, plus one photo during construction. Photos: SDOT. Blog stats: 950 words | 5-minute read
At-a-glance:
- We recently completed major construction on two projects to support safer, easier travel for people walking and rolling in Southeast Seattle.
- The new S Henderson Stairway is now open! It will serve as a vital connector for South Beacon Hill communities, following several years of planning, design, and construction.
- We’ve also built the S Rose St Sidewalk Project! This is a Safe Routes to School project to help students walk, bike, and roll to school.
- These projects are located near Wing Luke Elementary, Tiny Tots Development Center Wingluke, Rising Star Elementary, Dunlap Elementary, and other schools.
- Crews will return to S Rose St in the coming weeks to install final signage and complete permanent street markings.
We’re excited to deliver the S Henderson Stairway Project and S Rose St Sidewalk Project to help people living, working, and attending school in Southeast Seattle move around more safely and easily.
These projects were each shaped by robust community input and will provide better connections for people of all ages and abilities. This blog post includes a brief highlight of both projects, which include funding from the Levy to Move Seattle. Thank you, Seattle!
S Henderson Stairway Project
This project began in 2018, with the goal of creating a new stairway between 39th Ave S and 41st Ave S. The area had been identified as a crucial connection between the South Beacon Hill neighborhood and the nearby Rainier Beach light rail station, local schools, and other amenities. The new stairway not only provides a more direct route to these locations but also reflects our commitment to advancing the goals detailed in the Pedestrian Master Plan.

Here’s a quick project snapshot “by the numbers”:
- The new stairway spans 440 feet with an elevation gain of approximately 114 feet.
- 108 steel piles (20 feet long) were driven into the ground for the stairway foundation.
- We installed 10 light poles that provide focused, pedestrian-scaled lighting and make the area safe to use at all times of the day.
- This is our third longest set of stairs with 258 steps and 18 landings.
- Our longest stairway is at SW Thistle Street with 360 steps and our second longest is E Howe Street with 279 steps.
- This new stairway has our longest bike “runnel” to-date (we’ve installed about a half dozen bike runnels along our stairs so far to help people more easily transport their bikes up and down stairways).
The S Henderson Stairway is designed to clearly designate space for specific use and provides a new and unique way for residents to explore and engage with their community. Physical exercise, student-led events, and neighborhood walks are just a few examples of the many opportunities that this new stairway will bring to the community.
So, what are you waiting for? Grab your bike, put on your walking shoes, and head on over to the S Henderson Stairway to check it out for yourself!
S Rose St Sidewalk Project
We also want to extend a huge thank you to community members and neighbors for your continued patience during our construction of the S Rose St Sidewalk Project. Your cooperation has been invaluable to the success of this Safe Routes to School project!

We recently installed new accessible curb ramps in the project area, a new sidewalk, a retaining wall and planting strip with trees on the south side of S Rose St between 46th Ave S and 48th Ave S. These improvements will enhance pedestrian safety and accessibility.
In addition to the pedestrian improvements, we also added a new curb and mid-block chicane (a traffic calming feature) on the north side of the street between 46th Ave S and 47th Ave S. These measures will help reduce speeding and increase safety for all street users.
Our crews have been in the project area over the last month to finish up some minor items such as installing temporary striping, permanent fencing, and landscaping. However, the project area will be relatively quiet for a few weeks until the crews return to install the final signage and permanent markings on the newly paved street.
These projects are the latest examples of our work to build and repair sidewalks and stairways thanks to the voter-approved Levy to Move Seattle:
- Since 2015, we’ve repaired or rebuilt 40 different outdoor stairways using Levy funds. There are over 500 outdoor stairways in Seattle (that’s more than 6 miles of stairs).
- We’ve built over 200 new blocks of sidewalks and repaired sidewalk damage in nearly 70,000 locations since 2015.
- We completed Safe Routes to School construction projects near 11 schools in the 2021-2022 school year to make it easier and safer for kids to get to class.