Editor’s Note: This is a blog post from the Waterfront Seattle Program. The Waterfront Seattle Program is a collaboration between the Office of the Waterfront and Civic Projects and other Seattle departments including the Mayor’s Office, the Seattle Department of Transportation (SDOT), Planning and Community Development, and Parks and Recreation.
Blog stats: 1,400 words | 7-minute read
The Waterfront Seattle team has been hard at work building a world-class park on Seattle’s waterfront. After years of construction progress, a key piece of the transformation that is hard to miss is the Overlook Walk.
This grand connection between multiple iconic destinations such as the Pike Place Market, the Seattle Aquarium and the waterfront, will be an expansive elevated park with 360-degree views built for people to walk, roll, jog, or just sit and relax while taking in the views.
It will help redefine not only how people get to and from the waterfront, but also how they enjoy it. Featuring new seating, landscaping, play elements, elevator connections, public art, and a concessionaire/cafe space, Overlook Walk is certain to become a top destination for Seattleites and visitors year-round.
Construction has already come a long way and this new public space is set to open before the end of 2024.
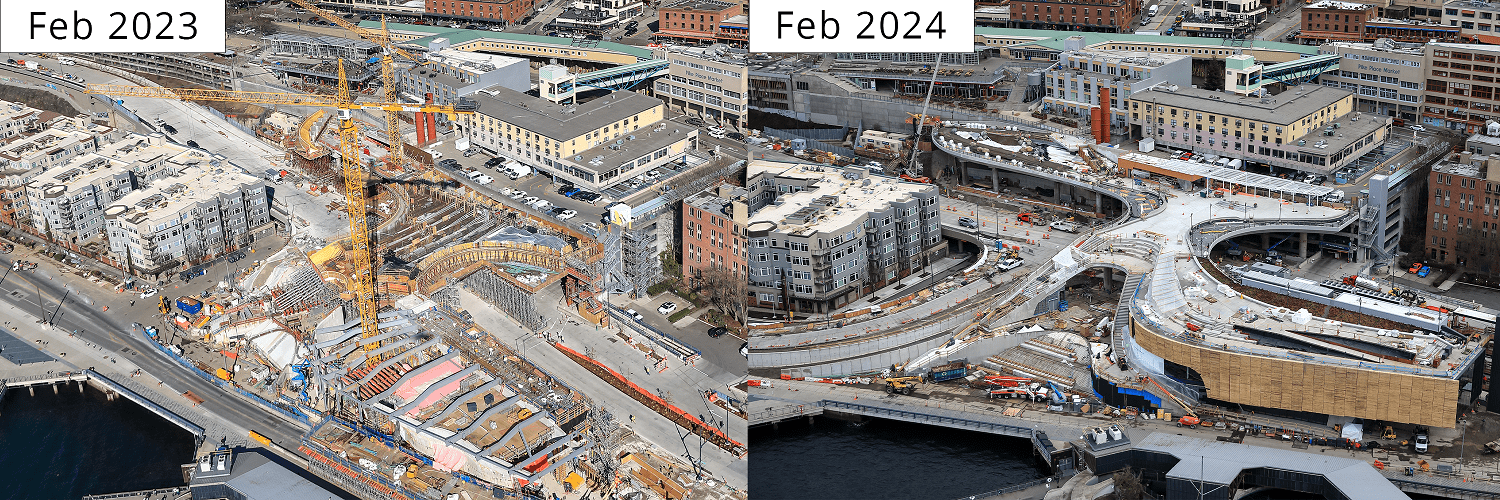
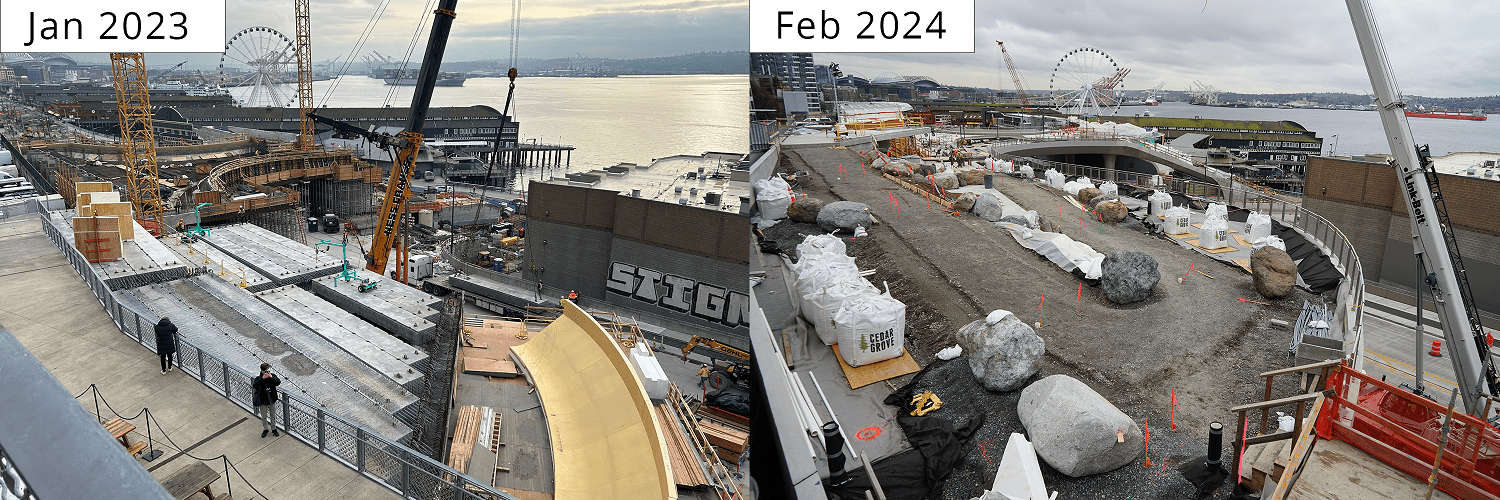
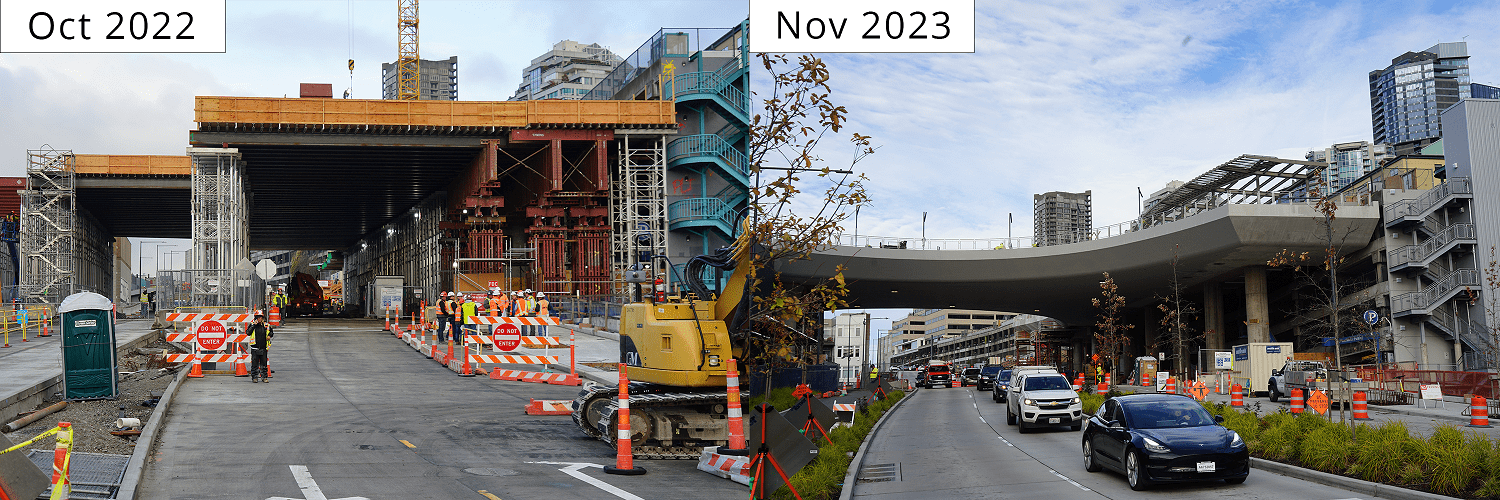
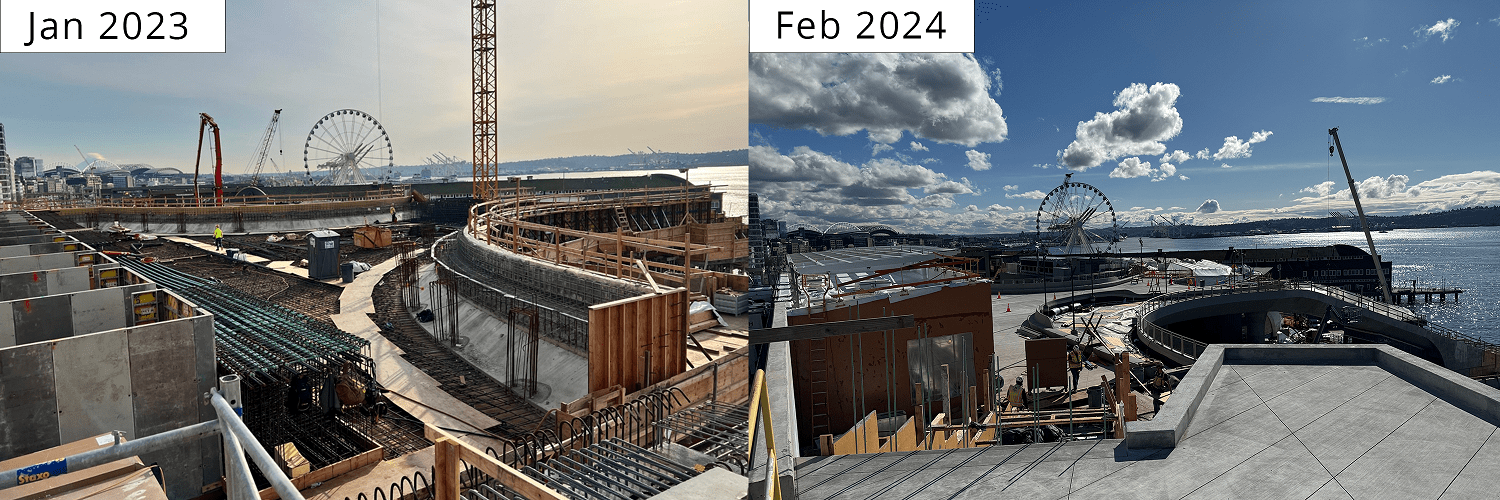
The past year was transformational for the Overlook Walk, both visually and structurally. A year ago, temporary supports and forms (solid barriers that hold concrete in place and/or force concrete to assume a certain shape) were installed as we prepared to place concrete to form the structure of the bridge over Alaskan and Elliott ways. Now, following removal of these temporary supports, Overlook Walk’s unique hourglass shape has been revealed.
With the foundations and bridge structure fully in place, the project team is now installing park elements such as seating, landscaping, play features, a canopy and the concessionaire space. The addition of these elements will turn what appears to be a spacious bridge into an elevated park that people can enjoy whether they are traveling through, taking in the view, pausing to take a seat or enjoying a bite to eat from the concessionaire. There will be something for everyone on the Overlook Walk, with Elliott Bay or the city skyline as the stunning backdrop.
A sense of place and connection to Elliott Bay
One of Seattle’s greatest assets is our connection to nature. Built at the same height of the former Alaskan Way Viaduct, one of the things that will make Overlook Walk a key destination will be the awe-inspiring views of Puget Sound and the Olympic Mountains. Located in a bustling area, visitors will have a front row seat to take in Elliott Bay from multiple viewing angles, even if just while taking advantage of the streamlined connection between downtown and the waterfront.
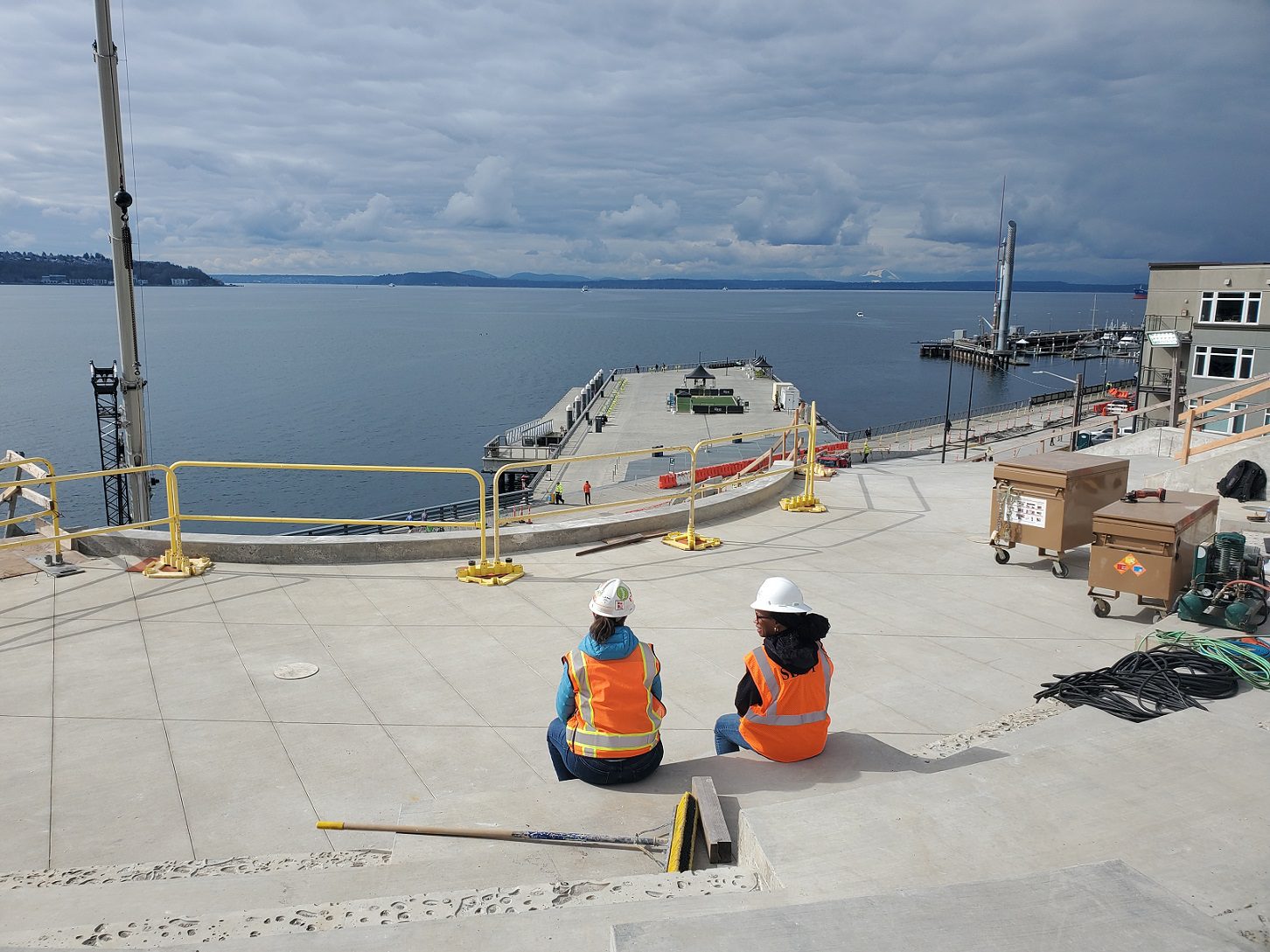
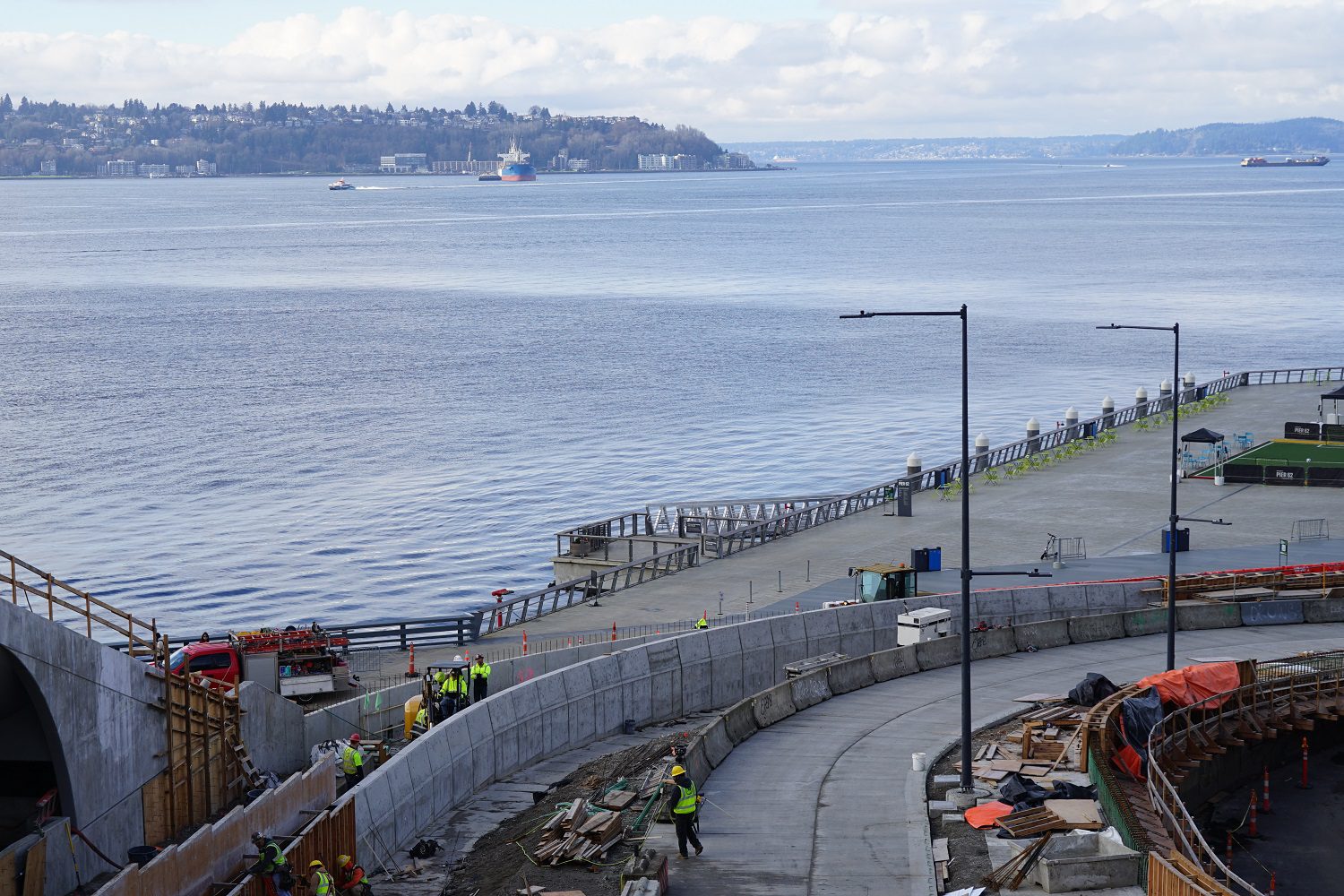
Unique features for all
Seating
The concrete benches that line the north and south sides of the upper deck are now in place. These benches were built off-site, brought in and placed on Overlook Walk. Landscaping and native plants will border the space between the benches and railing along the curved edges of the bridge.
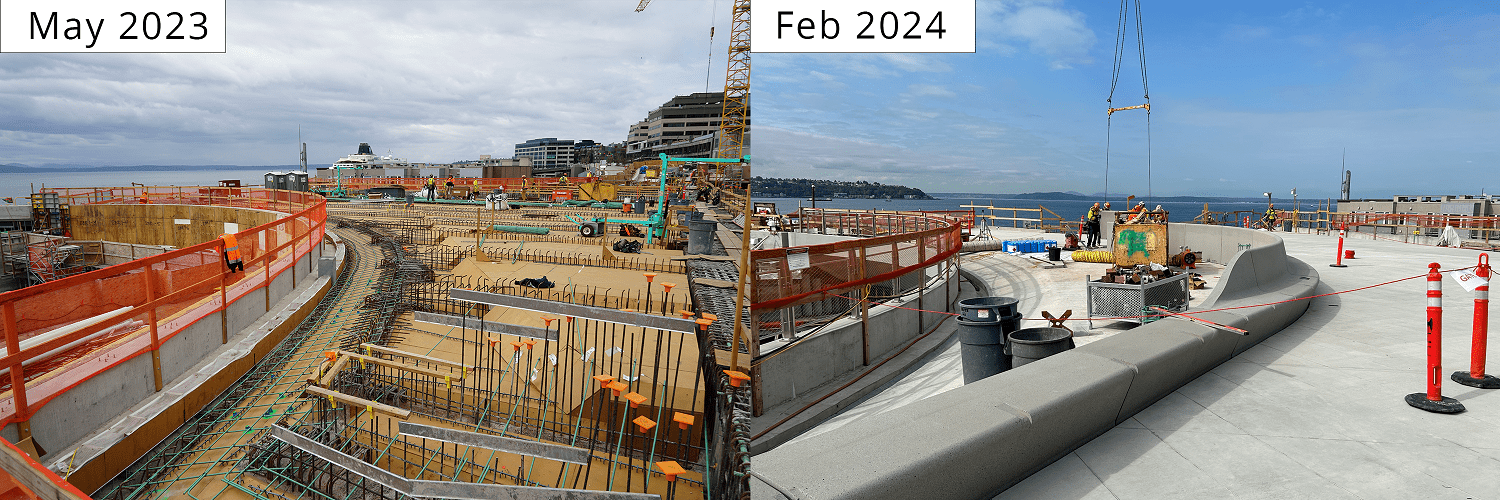
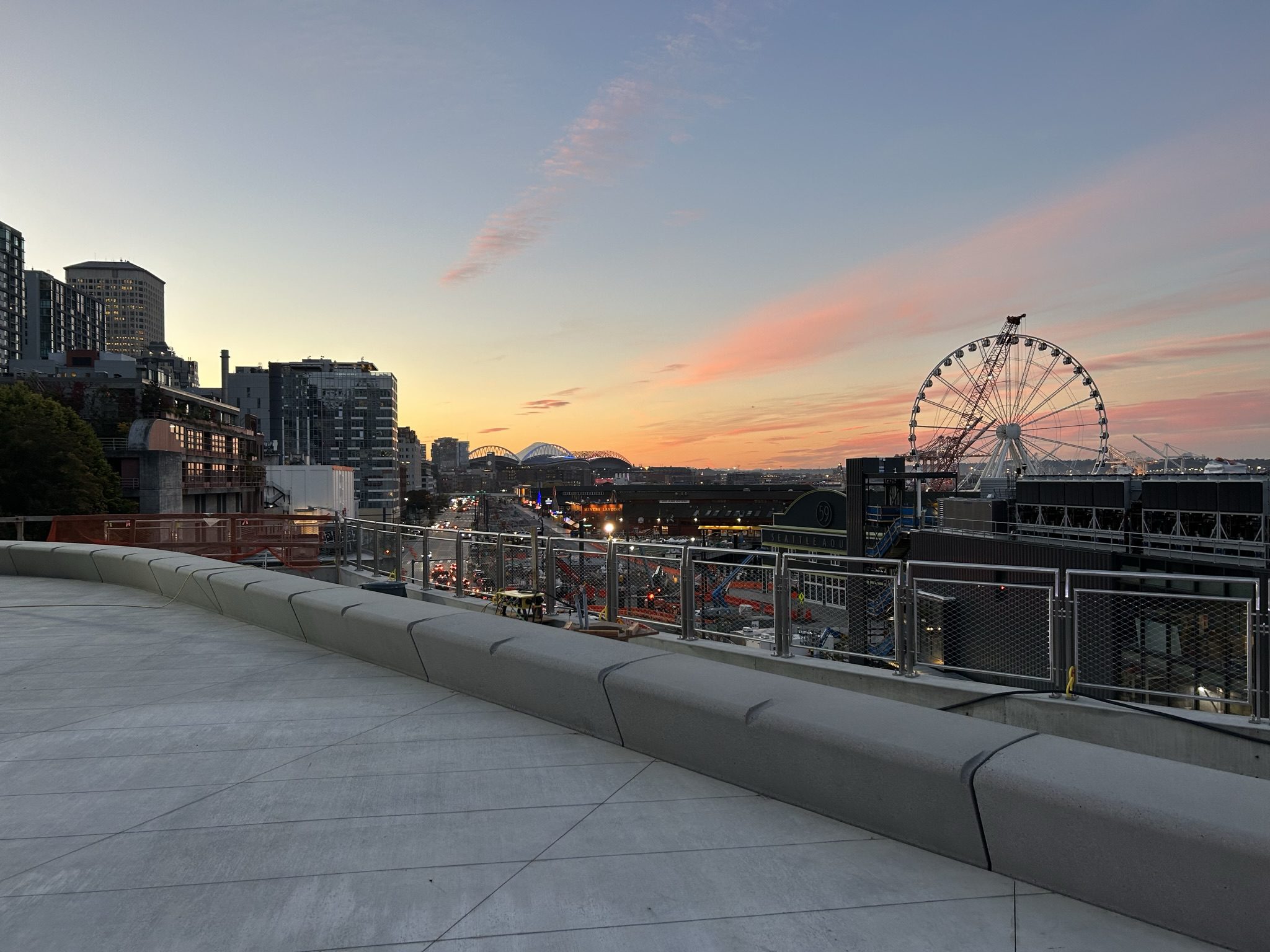
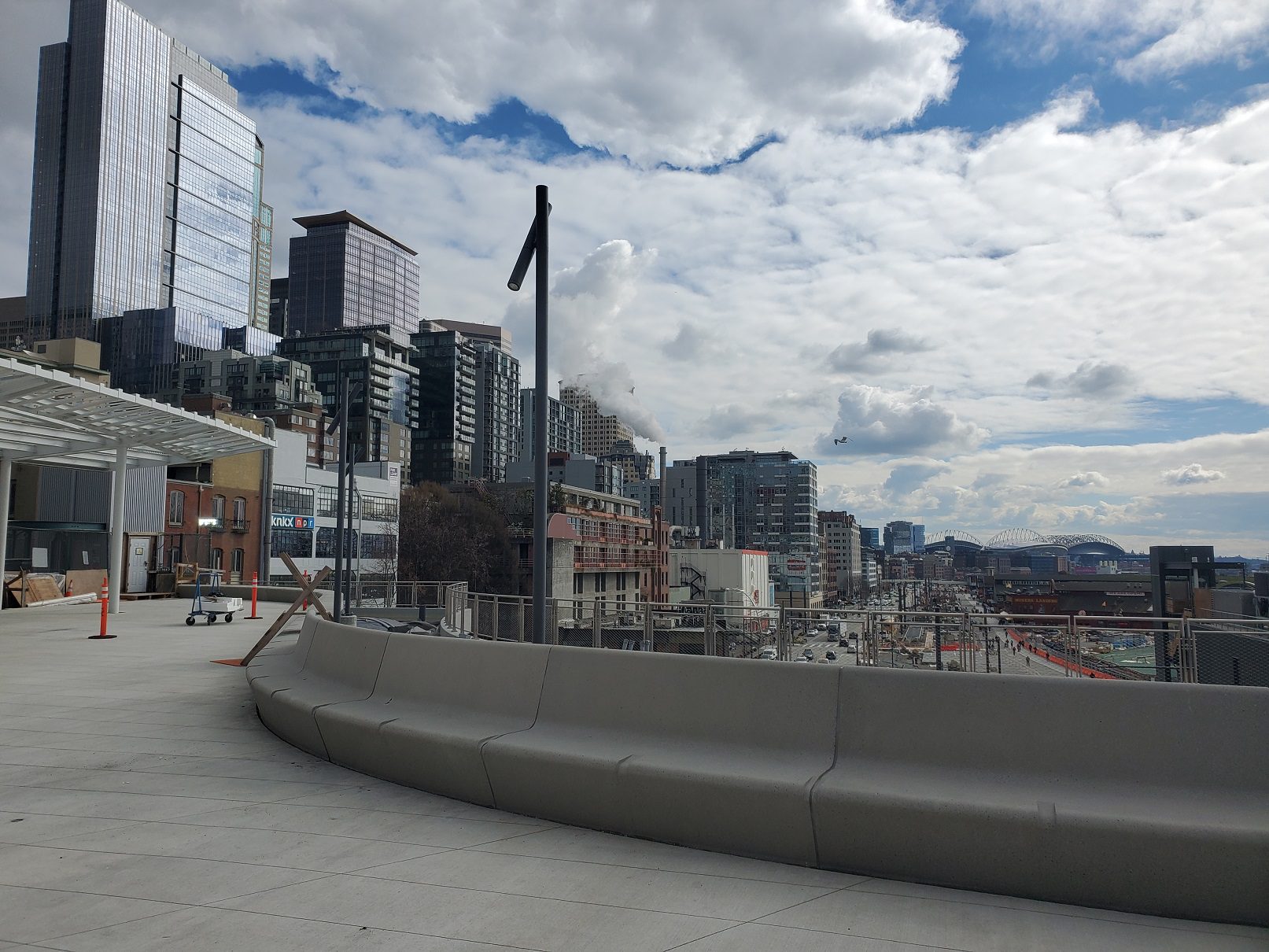
Play Elements and Landscaping
The connection to MarketFront, known as the Bluff Walk, will feature a curved ramp and stairs surrounded by landscaping with permanent play features, including slides which are integrated into the slope itself.
Recently, large boulders were placed into the future landscaping area where they will add a nature-oriented dimension to the experience. Over 9,000 plants will liven up the edges of Overlook Walk, bringing a sense of greenery into the space. Work on landscaping continues with soil placement and more plants coming later this year.
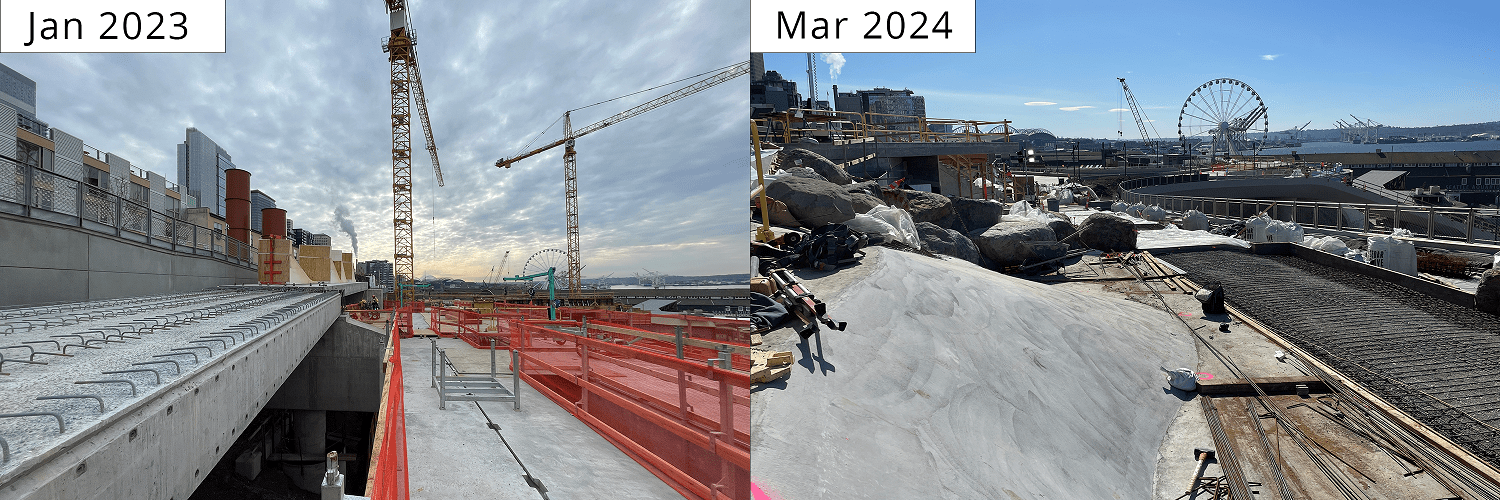
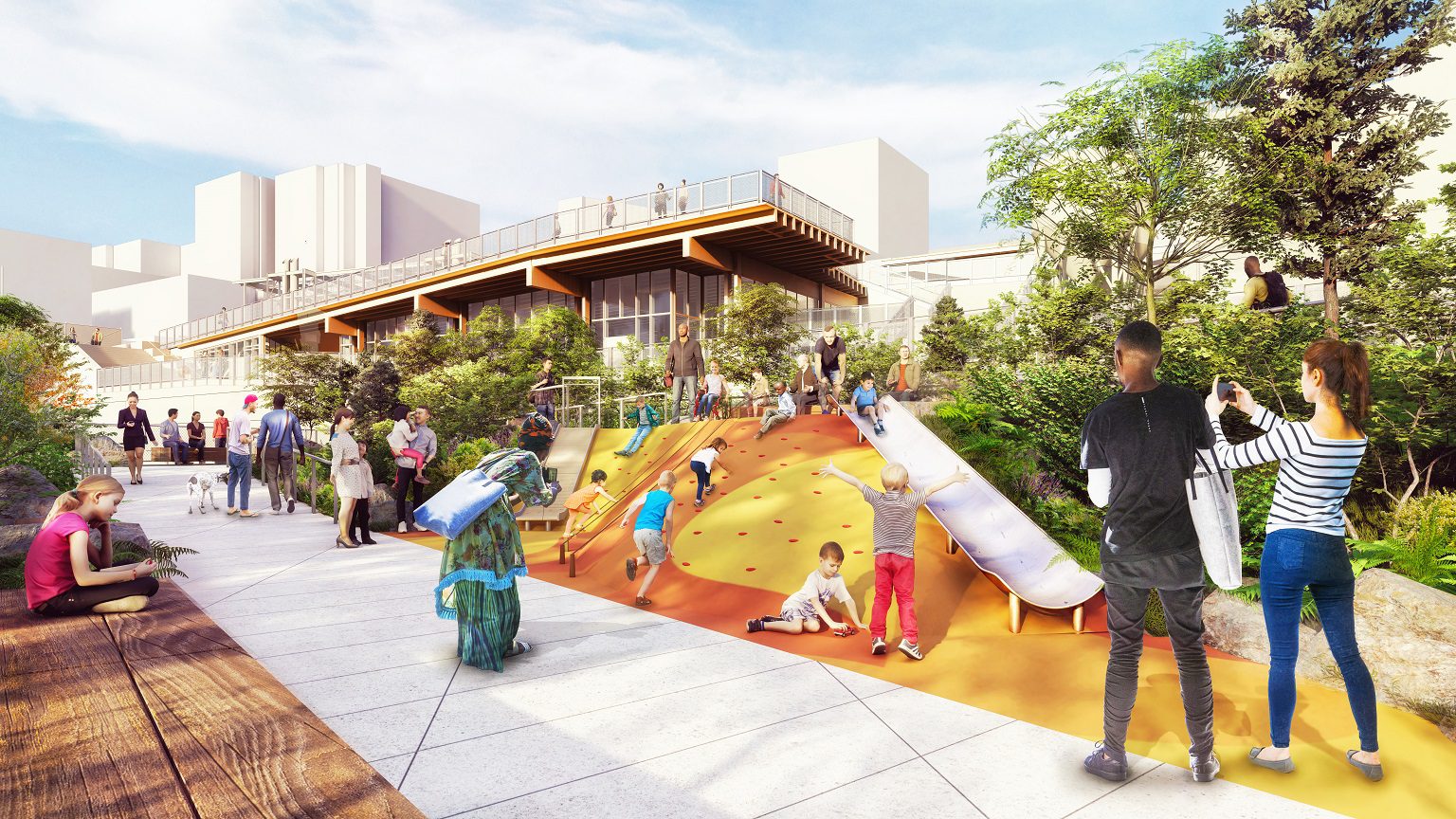
Elevator Connections
There will be two elevators accessible from Overlook Walk. On the east side, a connection to the Pike Place Market garage will allow visitors to use the recently renovated elevator on the south end of the garage, for a connection between Overlook Walk and Alaskan Way below. To the west, a new elevator will provide a connection between the Park Promenade (west of Alaskan Way) and both the Overlook Walk and Seattle Aquarium Ocean Pavilion rooftop.
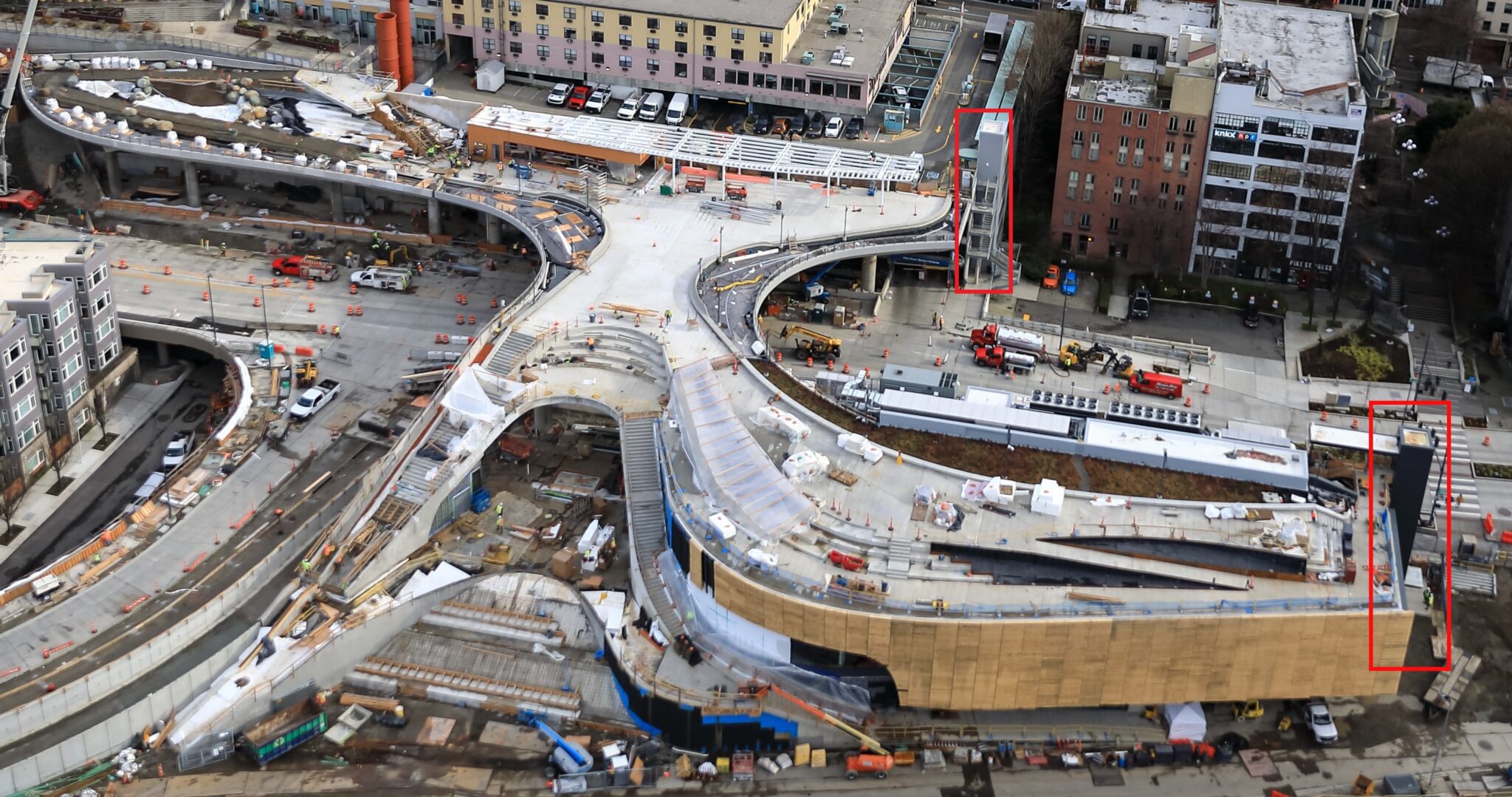
Canopy and Concessionaire Space
The east side of Overlook Walk will feature a space for a concessionaire with an area for tables and seating. A canopy will also provide cover from the elements and yet another place to take in the views.
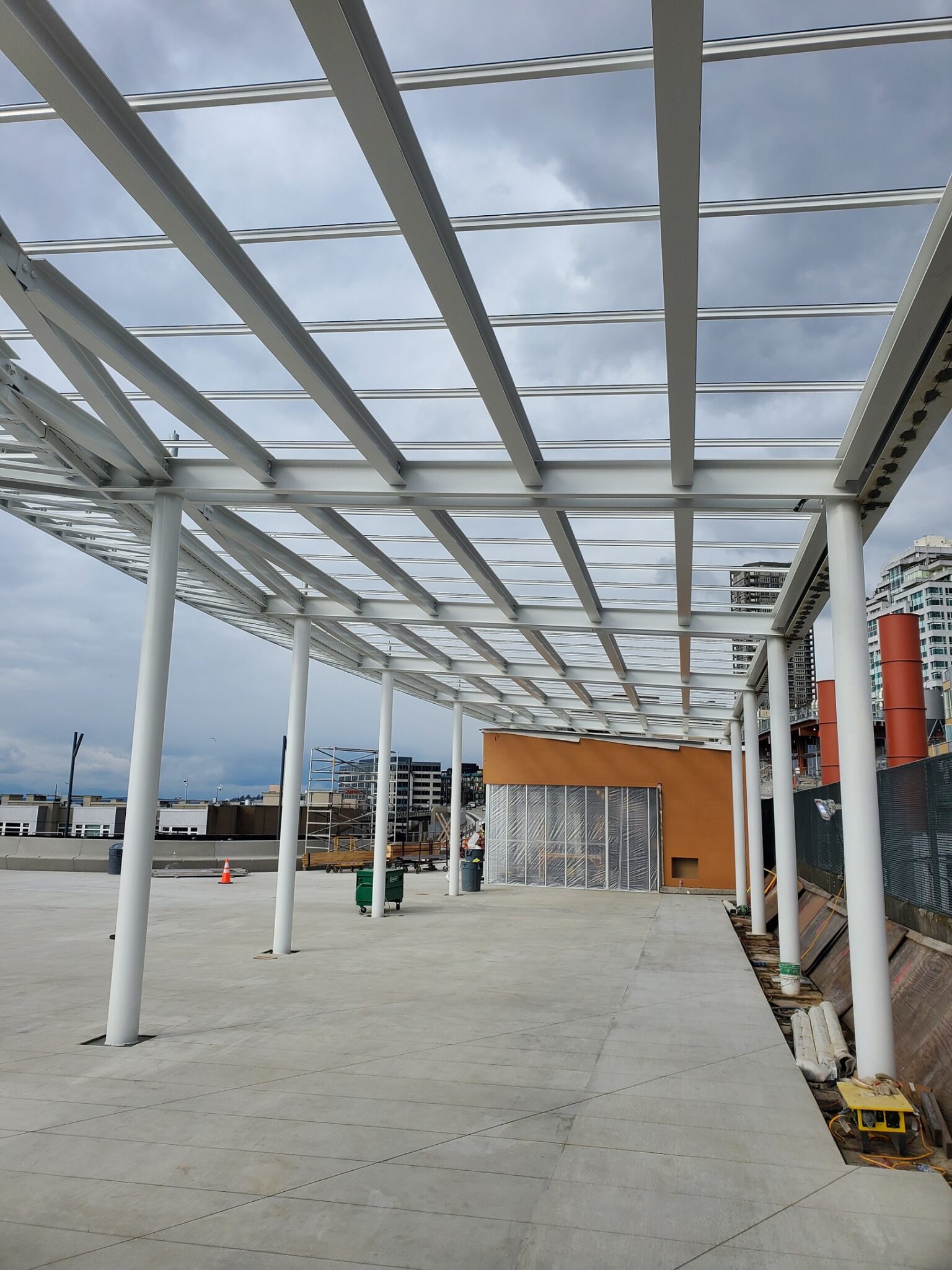
Our partners, Friends of Waterfront Seattle and Seattle Center are seeking an experienced food and beverage tenant for the future Overlook Walk Cafe. The intent to apply deadline is April 8. To learn more about the application process visit their website: https://waterfrontparkseattle.org/request-for-proposals-overlook-walk-cafe/.
Touching down on the west side
We have also made progress on the stairs connecting the upper level of the bridge to the pedestrian area below. The Salish Steps, also taking shape, will not only provide a connection to the Park Promenade (which spans from Pioneer Square to Pier 62), but also a space for community-driven activities and cultural celebrations.
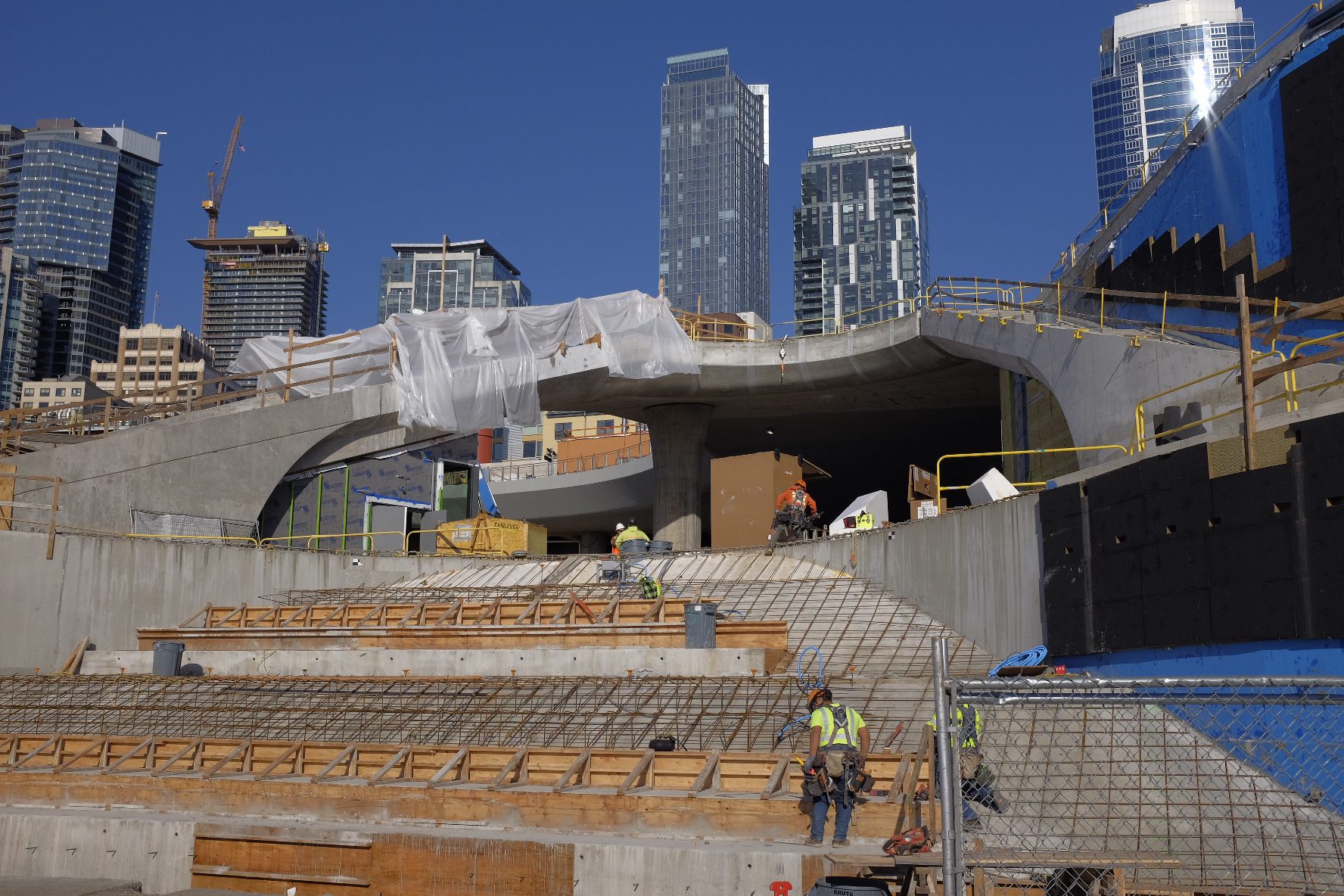
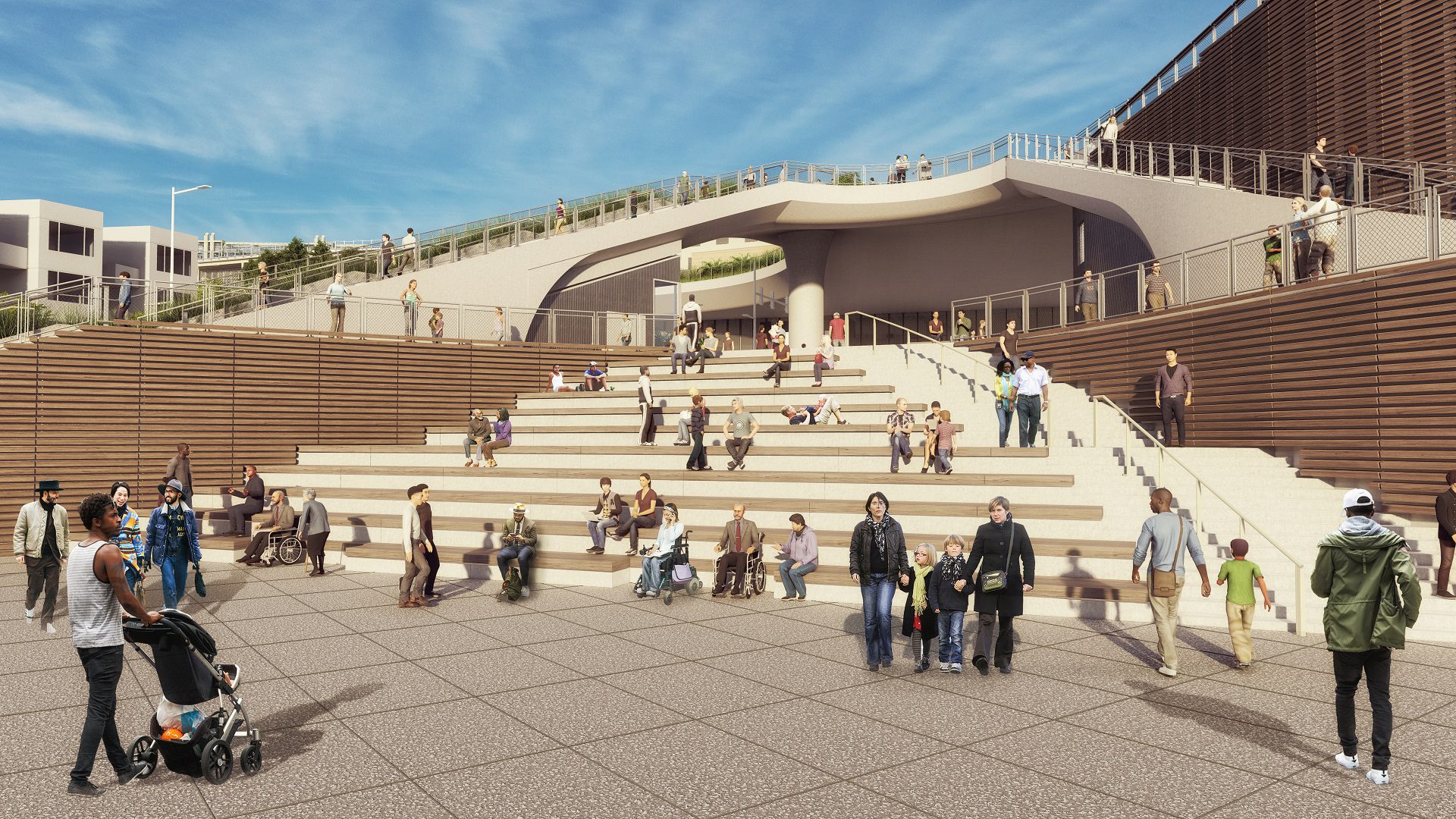
More to come
Over the next few months, the project team will be finalizing the upper deck features, stair connections to the Park Promenade and finish landscaping and plantings. Overlook Walk will feature two permanent artworks. MTK Matriarchs, a group of artists who represent both local tribes and Urban Natives are developing permanent artwork that will help elevate the importance of Indigenous culture and history to the site. Ann Hamilton is developing a kinetic artwork (artwork which includes elements of motion) that will be visible through the perforated screen located below the bridge.
Overlook Walk is anticipated to be completed and open to the public before the end of 2024. Once open, Seattle Center and Friends of Waterfront Park will be responsible for the activation, operations and maintenance of Overlook Walk as part of Waterfront Park to ensure it remains a safe, green, resilient and top destination for residents and tourists alike.
To learn more:
- Sign up for Waterfront Seattle construction email updates: https://waterfrontseattle.org/construction-updates-mailing-list
- Contact the Waterfront Seattle team at: info@waterfrontseattle.org or (206) 499-8040.
- Find more information about the Overlook Walk project: https://waterfrontseattle.org/waterfront-projects/overlook-walk
- Learn more about the permanent art features at Overlook Walk:
- MTK Matriarchs: https://waterfrontseattle.org/art/mtk-matriarchs
- Ann Hamilton: https://waterfrontseattle.org/art/ann-hamilton